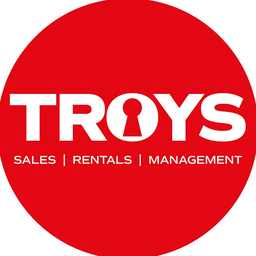6 bed House
£725,000
Belmont Road, St. Helier, JerseyAVAILABLE
Photos
























Description
Freehold Property - Situated along Belmont Road and close to Millennium Park and a short walk to the schools and the Town Centre with all the amenities at your door step this spacious mid-terraced Victorian town house has so much potential. This beautiful property home has been in the same family for generations and offers town living with ample space for a large family. There is also a generous, external two-story out-building/store at the rear of the property, which, if planning approval was obtained, could provide 2 generation accommodation for a two bedroom cottage or home with income. The property comprises of entrance hall leading through to reception room, dining room, kitchen, sun room and utility. On the first floor you will find three double bedrooms plus the house bathroom and on the top floor a further two double bedrooms, plus a single room/study. The property has retained many original features to including Victorian cast iron fire places, staircase and sash windows. Externally there is a sunny courtyard. While there is no parking with the property, a transferable rental spaces is available close by at the cost of approximately £125pm. Oil fired central heating, Gas cooker, plus mains drains and water.
Hallway (3.58m x 0.97m (11'9 x 3'2 ))
Living room (4.29m x 3.86m (14'1 x 12'8 ))
Dining room (3.43m x 4.62m (11'3 x 15'2))
Kitchen (4.37m (14'4))
Upstairs landing (3.89m x 1.52m (12'9 x 5'0 ))
Master bedroom (3.43m x 4.65m (11'3 x 15'3 ))
Bathroom (4.42m x 1.70m (14'6 x 5'7 ))
Bedroom 2 (4.22m x 3.91m (13'10 x 12'10))
Bedroom 3 (2.92m x 2.95m (9'7 x 9'8 ))
3rd floor landing (1.96m x 2.59m (6'5 x 8'6 ))
Bedroom 4 (1.93m x 2.26m (6'4 x 7'5 ))
Bedroom 5 (4.67m x 3.48m (15'4 x 11'5))
Bedroom 6 (4.72m x 3.48m (15'6 x 11'5 ))
Walk in closet (1.96m x 1.45m (6'5 x 4'9 ))
Hallway (3.58m x 0.97m (11'9 x 3'2 ))
Living room (4.29m x 3.86m (14'1 x 12'8 ))
Dining room (3.43m x 4.62m (11'3 x 15'2))
Kitchen (4.37m (14'4))
Upstairs landing (3.89m x 1.52m (12'9 x 5'0 ))
Master bedroom (3.43m x 4.65m (11'3 x 15'3 ))
Bathroom (4.42m x 1.70m (14'6 x 5'7 ))
Bedroom 2 (4.22m x 3.91m (13'10 x 12'10))
Bedroom 3 (2.92m x 2.95m (9'7 x 9'8 ))
3rd floor landing (1.96m x 2.59m (6'5 x 8'6 ))
Bedroom 4 (1.93m x 2.26m (6'4 x 7'5 ))
Bedroom 5 (4.67m x 3.48m (15'4 x 11'5))
Bedroom 6 (4.72m x 3.48m (15'6 x 11'5 ))
Walk in closet (1.96m x 1.45m (6'5 x 4'9 ))
Estate Agent
Troys
St. Helier
Jersey
JE2 3QF

