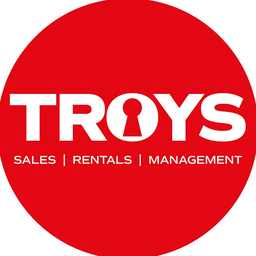3 bed Link Detached House
£995,000
La Rue Horman, GrouvilleAVAILABLE
Photos




























Description
Situated in the picturesque village of Gorey with restaurants, local shops and Grouville Bay on your door step. This semi detached family home comes with planning permission to construct a two storey extension. The foundations and floor slabs for the extension are in-situ so the planning permission is indefinite giving you the opportunity to finish the extension when it suits you. The property comprises of 3 bedrooms and a house bathroom on the first floor, lounge/diner, kitchen/dining or sunroom, cloakroom and the garage all on the ground floor which has been converted into a spacious home office with fitted desk and storage facilities which can easily be reinstated back to a garage. Externally there is paved parking for 3/4 cars, a safe enclosed South facing garden with beautiful meadow views offering piece and tranquility. Early viewing highly recommended.
Entrance hallway (5'6" x 4'11")
Lounge/diner (24'6 x 8'1" +13'5" x 9'10")
L-shape lounge with feature fireplace
Kitchen/diner or sunroom (9'1" x 8'7" + 9'6" x 7'6")
A range of high and low fitted kitchen units with integrated appliances
Cloakroom (5'6" x 3'3")
Study (16'6" x 77'10")
Office with fitted desk and storage cupboards
Master Bedroom (10'9" x 9'10")
Double bedroom with fitted wardrobes
Bedroom 2 (11'3" x 11'1")
Double bedroom
House Bathroom (7'10" x 6'10")
Tree piece suite with overhead shower
Bedroom 3 (7'11" x 7'3")
Single Bedroom
Rear Garden
Generous size garden with mature tree and shrubs overlooking open meadows. Paved terrace for entertaining.
Side Area
Block paved area for additional parking, foundations & floor slab's beneath the block paving for the approved 2 storey extension.
Front Garden/Driveway
Gravelled planting area with screened oil tank. Block paved driveway for 3 cars
Services
Oil fired central heating, All mains excluding Gas, fully double glazed,
Inserted room
Entrance hallway (5'6" x 4'11")
Lounge/diner (24'6 x 8'1" +13'5" x 9'10")
L-shape lounge with feature fireplace
Kitchen/diner or sunroom (9'1" x 8'7" + 9'6" x 7'6")
A range of high and low fitted kitchen units with integrated appliances
Cloakroom (5'6" x 3'3")
Study (16'6" x 77'10")
Office with fitted desk and storage cupboards
Master Bedroom (10'9" x 9'10")
Double bedroom with fitted wardrobes
Bedroom 2 (11'3" x 11'1")
Double bedroom
House Bathroom (7'10" x 6'10")
Tree piece suite with overhead shower
Bedroom 3 (7'11" x 7'3")
Single Bedroom
Rear Garden
Generous size garden with mature tree and shrubs overlooking open meadows. Paved terrace for entertaining.
Side Area
Block paved area for additional parking, foundations & floor slab's beneath the block paving for the approved 2 storey extension.
Front Garden/Driveway
Gravelled planting area with screened oil tank. Block paved driveway for 3 cars
Services
Oil fired central heating, All mains excluding Gas, fully double glazed,
Inserted room
Estate Agent
Troys
St. Helier
Jersey
JE2 3QF

