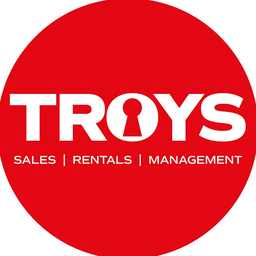2 bed House
£519,000
Le Mont Fallu, St PeterSSTC
Photos

















Description
Troys are pleased to offer to the market this lovely refurbished two bedroom property in the sought after parish of St Peter. The ground floor offers a bright and airy open plan lounge/kitchen with patio doors opening onto a Juliet balcony. On the first floor are two double bedrooms, a walk in wardrobe and a hatch to the part floored loft. To complete this lovely home is a good size west facing decked terrace great for entertaining and evening sun, side laid to lawn garden great for growing your own vegetables, parking for one car and a lock up store room. addition parking available at £30,000. Sole agent.
Entrance hall (7'8 x 5'9)
Tiled flooring, stairs to first floor,
Open plan living (21'9 x 12'5)
Lounge
Wooden flooring, Juilet balcony, wall-mounted electric radiator
Kitchen
A range of high and low white units, 4 ring electric hob with overhead extractor fan, integrated oven, free standing dishwasher, wood flooring.
Bathroom (7'5 x 6'2)
3-piece suite to include bath with overhead shower and glass screen, W.c, wash hand basin with under vanity unit, window, tiled flooring.
First floor
Walk in wardrobe, hatch to loft
Bedroom1 (13'6 x 12'5)
2 x velux windows, wall-mounted radiator, wood flooring
Bedroom 2 (10'9 x 9'1)
2 x velux windows, wall-mounted radiator, wood flooring
Exterior
Large west facing decked terrace, side laid to lawn garden , lock up store room.
Parking
Parking for one car plus visitors parking. Additional parking can be purchased at £30,000
Services/ service charge
All mains, fully double glazed, service charged to be advised.
Entrance hall (7'8 x 5'9)
Tiled flooring, stairs to first floor,
Open plan living (21'9 x 12'5)
Lounge
Wooden flooring, Juilet balcony, wall-mounted electric radiator
Kitchen
A range of high and low white units, 4 ring electric hob with overhead extractor fan, integrated oven, free standing dishwasher, wood flooring.
Bathroom (7'5 x 6'2)
3-piece suite to include bath with overhead shower and glass screen, W.c, wash hand basin with under vanity unit, window, tiled flooring.
First floor
Walk in wardrobe, hatch to loft
Bedroom1 (13'6 x 12'5)
2 x velux windows, wall-mounted radiator, wood flooring
Bedroom 2 (10'9 x 9'1)
2 x velux windows, wall-mounted radiator, wood flooring
Exterior
Large west facing decked terrace, side laid to lawn garden , lock up store room.
Parking
Parking for one car plus visitors parking. Additional parking can be purchased at £30,000
Services/ service charge
All mains, fully double glazed, service charged to be advised.
Estate Agent
Troys
St. Helier
Jersey
JE2 3QF

