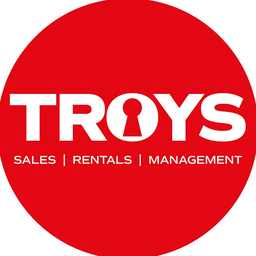1 bed Flat
£475,000
La Route De St. Aubin, La Route De St Aubin, St LawrenceAVAILABLE
Photos















Description
Share Transfer. Troys are delighted to offer to the market this purpose-built, first floor one bedroom apartment in the sought after Millbrook Crescent Development. Situated across from Millbrook park, on a great bus route and easy access to the beach, and a short walk to town or St Aubin. The apartment boasts large open plan lounge/ kitchen with integrated appliances and a patio door leading onto the south facing balcony, double bedroom with built in bedroom furniture and a lovely modern house bathroom. To complete this lovely apartment is a lock up store room, communal garden, private parking for 1 car and plenty visitors parking, This immaculately presented apartment would be a great first buy or buy-to-let. Early viewing is highly recommended from vendors sole agent.
Hallway (4.34m x 1.30m ( 14'3 x 4'3))
2 store cupboards, wood flooring,
Open plan living (6.15m x 4.90m (20'2 x 16'1))
Kitchen
A range of high and low units with integrated appliances, window.
Lounge area
Patio door leading onto the south facing balcony, wood flooring, wall-mounted radiator,
Bedroom (4.01m x 3.40m (13'2 x 11'2))
A range of bedroom furniture, wall-mounted radiator, window, carpet.
House bathroom (2.18m x 2.16m (7'2 x 7'1))
Three piece suite to include bath with overhead shower and glass screen, W.c, wash hand basin, wall-mounted heated towel rail, wall-mounted vanity unit, full tiled.
Parking
Private parking for 1car (no 16) and 6 visitors parking
Exterior
South facing balcony, communal rear garden, private lock up store room.
Services
All mains, fully double glazes, electric heating.
Service charge
£121 per month to include, building insurance, parish rates, water rates, gardener, sinking fund.
Hallway (4.34m x 1.30m ( 14'3 x 4'3))
2 store cupboards, wood flooring,
Open plan living (6.15m x 4.90m (20'2 x 16'1))
Kitchen
A range of high and low units with integrated appliances, window.
Lounge area
Patio door leading onto the south facing balcony, wood flooring, wall-mounted radiator,
Bedroom (4.01m x 3.40m (13'2 x 11'2))
A range of bedroom furniture, wall-mounted radiator, window, carpet.
House bathroom (2.18m x 2.16m (7'2 x 7'1))
Three piece suite to include bath with overhead shower and glass screen, W.c, wash hand basin, wall-mounted heated towel rail, wall-mounted vanity unit, full tiled.
Parking
Private parking for 1car (no 16) and 6 visitors parking
Exterior
South facing balcony, communal rear garden, private lock up store room.
Services
All mains, fully double glazes, electric heating.
Service charge
£121 per month to include, building insurance, parish rates, water rates, gardener, sinking fund.
Estate Agent
Troys
St. Helier
Jersey
JE2 3QF

