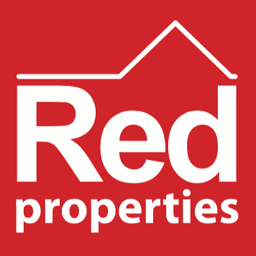Find your dream
property in Jersey
6 bed Detached House
£2,250,000
La Rue Du Becquet, TrinityFOR SALE
Photos
























Description
Rf1651. Qualified. This fantastic property offers two generation living whilst also providing independent and separate dwellings within close proximity. Located in the peaceful countryside of Trinity, not far from Rozel bay and a short drive to St Helier and other local amenities. Melville House is in need of modernisation and gives the opportunity for the new owner to redecorate to their own taste. The property is a generous size and consists of 3 double bedrooms and 2 bathrooms upstairs. Downstairs there is a large living room with a working fireplace, a generous sized dining room, study, eat-in kitchen, utility room, pantry and WC. The living accommodation is very flexible and could be used however one wished. Melville cottage has been lovingly updated over time and consists of 2 double bedrooms and a shower room upstairs and downstairs there is a large living room with log burner and doors out onto the West facing decking and garden. There is a kitchen, sun room perfect for a dining area and a downstairs shower room. The cottage benefits from plenty of storage. Both properties have generous sized gardens and plenty of parking with space for 3+ cars each and the shared use of a treble garage. THIS PROPERTY HAS TO BE SEEN TO BE FULLY APPRECIATED! Please note there is the option to purchase just one property.
MELVILLE HOUSE
Entrance Hall
Living Room
8.83 x 4.48 (28'11 x 14'8 )
Large living room with working fireplace.
Dining Room
4.81 x 4.48 (15'9 x 14'8 )
Kitchen
5.97m x 3.07m (19'7 x 10'1)
Study
0.36m x 3.07m (1'2 x 10'1)
Utility room
3.28m x 3.07m (10'9 x 10'1)
Master Bedroom
4.32m x 4.14m (14'2 x 13'7)
Bathroom
3.51m x 2.22 (11'6 x 7'3 )
Bedroom 2
6.24 x 3.85 (20'5 x 12'7 )
Bedroom 3
4.17m x 4.06m (13'8 x 13'4)
Shower room
Services
Mains drainsWell water (Mains already in the road and the second house so just needs to be connected)Fully double glazedOil heating
MELVILLE COTTAGE
Entrance Hall
Kitchen
4.58 x 2.64 (15'0 x 8'7 )
Conservatory
5.99m x 2.64m (19'8 x 8'8)
Living Room
6.48m x 4.60m (21'3 x 15'1)
Shower Room
2.67m x 1.91m (8'9 x 6'3)
Master Bedroom
4.60m x 4.32m (15'1 x 14'2)
Bedroom 2
3.58m x 2.57m (11'9 x 8'5)
Shower Room
2.57m x 1.70m (8'5 x 5'7)
Services
All mainsFully double glazedOil fired heating
Outside
There is a treble garage shared by both units and 3+ parking spaces for each house.
MELVILLE HOUSE
Entrance Hall
Living Room
8.83 x 4.48 (28'11 x 14'8 )
Large living room with working fireplace.
Dining Room
4.81 x 4.48 (15'9 x 14'8 )
Kitchen
5.97m x 3.07m (19'7 x 10'1)
Study
0.36m x 3.07m (1'2 x 10'1)
Utility room
3.28m x 3.07m (10'9 x 10'1)
Master Bedroom
4.32m x 4.14m (14'2 x 13'7)
Bathroom
3.51m x 2.22 (11'6 x 7'3 )
Bedroom 2
6.24 x 3.85 (20'5 x 12'7 )
Bedroom 3
4.17m x 4.06m (13'8 x 13'4)
Shower room
Services
Mains drainsWell water (Mains already in the road and the second house so just needs to be connected)Fully double glazedOil heating
MELVILLE COTTAGE
Entrance Hall
Kitchen
4.58 x 2.64 (15'0 x 8'7 )
Conservatory
5.99m x 2.64m (19'8 x 8'8)
Living Room
6.48m x 4.60m (21'3 x 15'1)
Shower Room
2.67m x 1.91m (8'9 x 6'3)
Master Bedroom
4.60m x 4.32m (15'1 x 14'2)
Bedroom 2
3.58m x 2.57m (11'9 x 8'5)
Shower Room
2.57m x 1.70m (8'5 x 5'7)
Services
All mainsFully double glazedOil fired heating
Outside
There is a treble garage shared by both units and 3+ parking spaces for each house.
Map
Show Map
Estate Agent

Red Properties
Saint Helier
Jersey
JE2 3EQ
