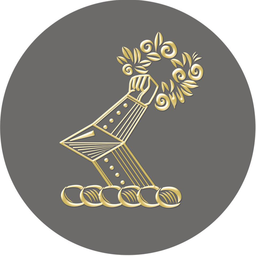3 bed Detached Bungalow
£845,000
Victoria Road, St. SaviourSOLD STC
Photos













Description
UNDER OFFER WITH LE MAISTRE ESTATES - We are delighted to offer you this newly renovated 3 bedroom bungalow situated on a quiet close in a popular area within walking distance of St Helier. The property itself has undergone full renovation including plumbing and electrics offering future peace of mind plus plenty of scope for future extending. Internally the bungalow comprises of a well appointed new kitchen with the space for a table and chairs a great sized lounge diner with media wall and feature cove lighting, 3 double bedroom each with built in wardrobes, a house bathroom with large walk-in shower, a separate cloakroom and integral garage which is plumbed for a washing machine and dryer. The exterior offer plenty of space for alfresco living and has been completed with low maintenance in mind. There is also the bonus of a newly constructed outdoor room which is fully insulated, double glazed and wi-fi and broadband ready making it the ideal work from home office or can be used as a gym or playroom. As well as the garage there is driveway parking for 2 cars and the property is within walking distance of all the amenities of Georgetown and St Helier is just a short stroll away. VIEWING IS AN ABSOLUTE MUST.
Entrance hallway
Welcoming entrance hall with wood effect flooring, recess lighting and doors to lounge, kitchen and all bedrooms
Kitchen
4.22 x 3.6 (13'10 x 11'9 )
Range of high and low kitchen units in 2 tone with light worktops. Integrated dishwasher, wine fridge, fridge, dual ovens and induction hobs with extractor over. Tiled flooring, recessed lighting, large window overlooking rear paved garden area and doors to cloakroom plus garage and utility.
Lounge
6.0 x 3.6 (19'8 x 11'9 )
Great sized lounge with feature media wall, large window, cove lighting, feature fireplace and wood effect flooring. Recessed lighting and large window overlooking front garden area.
Bedroom 1
3.6 x 3.0 (11'9 x 9'10 )
Laid to carpet. Built-in wardrobes. Recessed lighting.
Bedroom 2
3.6 x 2.4 (11'9 x 7'10 )
Laid to carpet. Built-in wardrobes. Recessed lighting.
Bedroom 3
3.2 x 2.6 (10'5 x 8'6 )
Laid to carpet. Built-in wardrobes. Recessed lighting.
House bathroom
2.6 x 2.0 (8'6 x 6'6 )
Fully tiled walls and floor. Large walk-in shower, WC, wash hand basin with cupboard below and lit mirror above. Heated towel rail.
House cloakroom
3.32 x 1.8 (10'10 x 5'10 )
Tiled floor and part walls. WC, wash hand basin with cupboard below and heated towel rail.
Integral garage
5.0 x 4.9 (16'4 x 16'0 )
Great sized integral garage plumbed for washing machine and dryer. Lighting and electrics.
Exterior office / gym
Newly built fully insulated room with lighting and electrics. Broadband and wifi ready. Ideal home office / gym / playroom for the kids.
Exterior
Rear garden - safe & secure, low maintenance mostly laid to paving. Great addition of a brand new outdoor building.Side garden - Partly paved, partly gravelled and some planting.Front garden - Fully paved low maintenance front garden area.Driveway - Fully paved driveway with parking for 2 cars.
Services
All mains excluding gas. Mains water. Mains drains. Oil fired central heating.
Directions
Travelling from St Helier towards the New Era Vets at Georgetown, travel past the garage on your LHS and just after that turn right in to Victoria Court. No 22 is straight ahead and on your LHS. Look out for our sign board.
Entrance hallway
Welcoming entrance hall with wood effect flooring, recess lighting and doors to lounge, kitchen and all bedrooms
Kitchen
4.22 x 3.6 (13'10 x 11'9 )
Range of high and low kitchen units in 2 tone with light worktops. Integrated dishwasher, wine fridge, fridge, dual ovens and induction hobs with extractor over. Tiled flooring, recessed lighting, large window overlooking rear paved garden area and doors to cloakroom plus garage and utility.
Lounge
6.0 x 3.6 (19'8 x 11'9 )
Great sized lounge with feature media wall, large window, cove lighting, feature fireplace and wood effect flooring. Recessed lighting and large window overlooking front garden area.
Bedroom 1
3.6 x 3.0 (11'9 x 9'10 )
Laid to carpet. Built-in wardrobes. Recessed lighting.
Bedroom 2
3.6 x 2.4 (11'9 x 7'10 )
Laid to carpet. Built-in wardrobes. Recessed lighting.
Bedroom 3
3.2 x 2.6 (10'5 x 8'6 )
Laid to carpet. Built-in wardrobes. Recessed lighting.
House bathroom
2.6 x 2.0 (8'6 x 6'6 )
Fully tiled walls and floor. Large walk-in shower, WC, wash hand basin with cupboard below and lit mirror above. Heated towel rail.
House cloakroom
3.32 x 1.8 (10'10 x 5'10 )
Tiled floor and part walls. WC, wash hand basin with cupboard below and heated towel rail.
Integral garage
5.0 x 4.9 (16'4 x 16'0 )
Great sized integral garage plumbed for washing machine and dryer. Lighting and electrics.
Exterior office / gym
Newly built fully insulated room with lighting and electrics. Broadband and wifi ready. Ideal home office / gym / playroom for the kids.
Exterior
Rear garden - safe & secure, low maintenance mostly laid to paving. Great addition of a brand new outdoor building.Side garden - Partly paved, partly gravelled and some planting.Front garden - Fully paved low maintenance front garden area.Driveway - Fully paved driveway with parking for 2 cars.
Services
All mains excluding gas. Mains water. Mains drains. Oil fired central heating.
Directions
Travelling from St Helier towards the New Era Vets at Georgetown, travel past the garage on your LHS and just after that turn right in to Victoria Court. No 22 is straight ahead and on your LHS. Look out for our sign board.
Map
Show Map
Estate Agent
Le Maistre Estates
Trinity
Jersey
JE3 5HW

