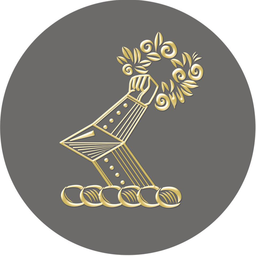2 bed House
£595,000
La Pouquelaye, St. HelierSOLD STC
Photos













Description
UNEXPECTEDLY BACK ON THE MARKET - We are delighted to offer you this fantastic 2 bedroom bungalow located at La Pouquelaye. The property is in need of modernising and has a large south facing garden offering tremendous potential to extend to create your dream home. At present the property briefly comprises of kitchen overlooking the rear garden, a master double bedroom, second small double bedroom, house bathroom and large lounge / diner which used to be two rooms. Outside there is parking for 2 cars on the driveway and the above mentioned large south facing rear garden partly paved for Alfresco living the remainder laid to artificial grass. VIEWING IS HIGHLY RECOMMENDED.
Entrance hallway
Welcoming entrance hall with wooden flooring, doors to bedrooms 1 & 2, house bathroom & lounge. Aceess to well insulated loft.
Kitchen
3.55 x 2.3 (11'7 x 7'6 )
Well appointed wooden kitchen with a range of high and low cupboards, laminate worktops and tiled splashbacks. Integrated double oven with hobs and extractor over, integrated microwave, fridge / freezer and dishwasher. Window overlooking rear garden, door to garden. Tiled flooring.
Lounge / dining
7.37 x 3.36 (24'2 x 11'0 )
Large lounge / dining room previously two rooms. 2 windows letting in plenty of light. Wooden floor.
Bedroom 1
3.58 x 3.36 (11'8 x 11'0 )
Bright & airy double bedroom with wooden flooring and window overlooking driveway.
Bedroom 2
3.6 x 2.32 (11'9 x 7'7 )
Small double bedroom with wooden flooring and window overlooking rear garden.
House bathroom
2.3 x 2.21 (7'6 x 7'3 )
Fully tiled walls & floors. Bath with shower over and shower screen. Wash hand basin with mirror above. Heated towel rail and WC. Frosted window.
Exterior
Driveway parking for 2 cars.Large south facing garden with paved alfresco areas and artificial grass.
Services
All mains excluding gas. Mains drains, mains water. Electric heating. Fully double glazed.
Directions
Turn off Queens Road in to the top of La Pouquelaye. Continue down and turn left immediately before Manor Park Stores. Continue and Bethany is the 2nd from last bungalow on your RHS.
Entrance hallway
Welcoming entrance hall with wooden flooring, doors to bedrooms 1 & 2, house bathroom & lounge. Aceess to well insulated loft.
Kitchen
3.55 x 2.3 (11'7 x 7'6 )
Well appointed wooden kitchen with a range of high and low cupboards, laminate worktops and tiled splashbacks. Integrated double oven with hobs and extractor over, integrated microwave, fridge / freezer and dishwasher. Window overlooking rear garden, door to garden. Tiled flooring.
Lounge / dining
7.37 x 3.36 (24'2 x 11'0 )
Large lounge / dining room previously two rooms. 2 windows letting in plenty of light. Wooden floor.
Bedroom 1
3.58 x 3.36 (11'8 x 11'0 )
Bright & airy double bedroom with wooden flooring and window overlooking driveway.
Bedroom 2
3.6 x 2.32 (11'9 x 7'7 )
Small double bedroom with wooden flooring and window overlooking rear garden.
House bathroom
2.3 x 2.21 (7'6 x 7'3 )
Fully tiled walls & floors. Bath with shower over and shower screen. Wash hand basin with mirror above. Heated towel rail and WC. Frosted window.
Exterior
Driveway parking for 2 cars.Large south facing garden with paved alfresco areas and artificial grass.
Services
All mains excluding gas. Mains drains, mains water. Electric heating. Fully double glazed.
Directions
Turn off Queens Road in to the top of La Pouquelaye. Continue down and turn left immediately before Manor Park Stores. Continue and Bethany is the 2nd from last bungalow on your RHS.
Map
Show Map
Estate Agent
Le Maistre Estates
Trinity
Jersey
JE3 5HW

