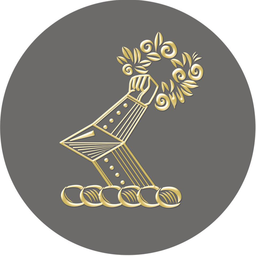3 bed Terraced
£665,000
Le Squez Road, St. ClementSOLD STC
Photos












Description
FIRST TIME BUYERS ONLY - We are delighted to offer you this three bedroom family home which is in immaculate walk-in condition in a sought after location close to the schools, across the road from the beach and on an excellent bus route. The property has been extended and improved within recent years and boasts a fantastic eat-in kitchen opening on to the south facing garden, a great sized lounge / diner, second reception room ideal as a study / playroom / 4th bedroom, cloakroom and storage on the ground floor plus 2 double bedrooms, a large single bedroom and a house shower room on the first floor. The loft is also fully boarded. Outside the south facing garden is of a great size, low maintenance, has rear access, a garden shed, electrics and water and is fully secure. There is also driveway parking for 2 cars. VIEWING IS AN ABSOLUTE MUST.
Ground Floor
Entrance Hallway
Tiled entrance hall with doors to cloakroom, large storage cupboard & lounge. Recessed lighting.
Kitchen / breakfast room
3.66 x 2.695 (12'0 x 8'10 )
Fabulous modern kitchen in garden room extension with self-closing velux rooflights letting in plenty of light and remote blinds if required. Large sliding doors out to garden.Range of high and low kitchen units in high gloss light grey with Minerva worksurfaces glass splash backs. Integrated dish washer, fridge / freezer, self-cleaning oven, combi oven and integrated induction hobs with extractor over.
Lounge / Dining
5.439 x 4.83 + 2.54 x 1.0 (17'10 x 15'10 + 8'3
Great sized lounge / dining area laid to carpet with option to reopen fire place and install a multi-fuel stove. Carpeted stairs to first floor.
Second reception / study / playroom / bedroom 4
2.85 x 2.7 (9'4 x 8'10 )
Second reception room laid to carpet with recessed lighting and window overlooking driveway. Currently used as an occasional 4th bedroom.
Cloakroom
2.04 x 0.75 (6'8 x 2'5 )
Downstairs cloakroom with tiled floor, WC and wash hand basin.
Storage cupboard
2.04 x 0.75 (6'8 x 2'5 )
Storage cupboard with tiled flooring, recessed lighting, shelving and ideal space for tumble dryer.
First Floor
Landing
Large landing laid to carpet with doors to all bedrooms and house bathroom.
Master bedroom
3.8 x 2.98 (12'5 x 9'9 )
Double bedroom with Karndean wood effect plenty of built-in wardrobes and window overlooking the garden.
Bedroom 2
3.9 x 3.15 (12'9 x 10'4 )
Double bedroom with Karndean wood effect flooring and window overlooking driveway.
Bedroom 3
2.81 x 2.317 (9'2 x 7'7 )
Large single bedroom laid to carpet and window overlooking garden.
House shower room
2.123 x 1.64 (6'11 x 5'4 )
Fully tiled walls with Karndean wood effect flooring. Large walk-in shower with digital controls, wash hand basin with cupboards below and lit cupboards above, WC & heated towel rail. Frosted window & recessed lighting.
Loft space
Fully boarded with standing space. Lighting & electrics.
Garden
Great sized, secure, south facing garden with rear access. Mainly laid to artificial grass.Garden fencing with concrete posts and concrete gravel boards.Garden shed with electrics. Outdoor tap.
Servivces
All mains excluding gas. Fully double glazed. Electric heating.
Notes
Extension approx.. 9 years oldKitchen approx.. 5 years oldFront door 5 years oldWindows approx. 3 years old.
Ground Floor
Entrance Hallway
Tiled entrance hall with doors to cloakroom, large storage cupboard & lounge. Recessed lighting.
Kitchen / breakfast room
3.66 x 2.695 (12'0 x 8'10 )
Fabulous modern kitchen in garden room extension with self-closing velux rooflights letting in plenty of light and remote blinds if required. Large sliding doors out to garden.Range of high and low kitchen units in high gloss light grey with Minerva worksurfaces glass splash backs. Integrated dish washer, fridge / freezer, self-cleaning oven, combi oven and integrated induction hobs with extractor over.
Lounge / Dining
5.439 x 4.83 + 2.54 x 1.0 (17'10 x 15'10 + 8'3
Great sized lounge / dining area laid to carpet with option to reopen fire place and install a multi-fuel stove. Carpeted stairs to first floor.
Second reception / study / playroom / bedroom 4
2.85 x 2.7 (9'4 x 8'10 )
Second reception room laid to carpet with recessed lighting and window overlooking driveway. Currently used as an occasional 4th bedroom.
Cloakroom
2.04 x 0.75 (6'8 x 2'5 )
Downstairs cloakroom with tiled floor, WC and wash hand basin.
Storage cupboard
2.04 x 0.75 (6'8 x 2'5 )
Storage cupboard with tiled flooring, recessed lighting, shelving and ideal space for tumble dryer.
First Floor
Landing
Large landing laid to carpet with doors to all bedrooms and house bathroom.
Master bedroom
3.8 x 2.98 (12'5 x 9'9 )
Double bedroom with Karndean wood effect plenty of built-in wardrobes and window overlooking the garden.
Bedroom 2
3.9 x 3.15 (12'9 x 10'4 )
Double bedroom with Karndean wood effect flooring and window overlooking driveway.
Bedroom 3
2.81 x 2.317 (9'2 x 7'7 )
Large single bedroom laid to carpet and window overlooking garden.
House shower room
2.123 x 1.64 (6'11 x 5'4 )
Fully tiled walls with Karndean wood effect flooring. Large walk-in shower with digital controls, wash hand basin with cupboards below and lit cupboards above, WC & heated towel rail. Frosted window & recessed lighting.
Loft space
Fully boarded with standing space. Lighting & electrics.
Garden
Great sized, secure, south facing garden with rear access. Mainly laid to artificial grass.Garden fencing with concrete posts and concrete gravel boards.Garden shed with electrics. Outdoor tap.
Servivces
All mains excluding gas. Fully double glazed. Electric heating.
Notes
Extension approx.. 9 years oldKitchen approx.. 5 years oldFront door 5 years oldWindows approx. 3 years old.
Map
Show Map
Estate Agent
Le Maistre Estates
Trinity
Jersey
JE3 5HW

