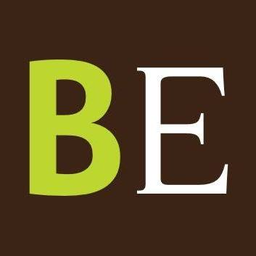Find your dream
property in Jersey
3 bed House
£749,000
La Route des Quennevais, St Brelade, JE3AVAILABLE
Photos















Description
Benest Estates presents this 3 bedroom family home situated on a peaceful development in St Brelade. This property has a large secure rear garden as well as parking for two cars. Family sized living/dining room with doors leading to rear garden. The kitchen has been opened up to the living/dining area in order to create a bright, open plan living space. Conveniently, the ground floor also houses a cloakroom, ideal for guests. To the first floor you'll find two double bedrooms, one single and a house bathroom. Situated close to the airport, Les Quennevais School and the Les Quennevais amenities. Fantastic bus route.
Ground Floor
Porch
1.9m x 1.11m (6' 3" x 3' 8")
Door to entrance hall & snug.
Hallway
4.8m x 1.77m (15' 9" x 5' 10")
Doors to kitchen, living room & cloakroom
Living/Dining Room
4.87m x 5.17m (16' 0" x 17' 0")
L shaped family sized living room with dining area. Doors to conservatory.
Kitchen
3.3m x 2.39m (10' 10" x 7' 10")
Open plan kitchen from dining room with high and low kitchen units, Window overlooking front of property.
Conservatory
3.68m x 3m (12' 1" x 9' 10")
Double doors leading to secure rear garden
Snug
4.93m x 2.50m (16' 2" x 8' 2")
Cloakroom
1.38m x 0.79m (4' 6" x 2' 7")
W.C. and wash hand basin.
First Floor
Hallway
Doors to bedrooms & bathroom
Bedroom 1
3.09m x 3.10m (10' 2" x 10' 2")
Bedroom 2
2.77m x 3.99m (9' 1" x 13' 1")
Bedroom 3
2.98m x 2.28m (9' 9" x 7' 6")
House Bathroom
1.66m x 1.95m (5' 5" x 6' 5")
Services
Services
All services including gas. Fully doubled glazed
Parking
Parking for 2 vehicles
Garden
Secure rear garden, ideal for young families. Trampoline & shed to the rear of the garden.
Directions
Directions
On Airport Rd, the turning for Clos Sut Falluet is immediately after Roberts garage on RHS, No.2 is the second house on the RHS as you drive in.
Ground Floor
Porch
1.9m x 1.11m (6' 3" x 3' 8")
Door to entrance hall & snug.
Hallway
4.8m x 1.77m (15' 9" x 5' 10")
Doors to kitchen, living room & cloakroom
Living/Dining Room
4.87m x 5.17m (16' 0" x 17' 0")
L shaped family sized living room with dining area. Doors to conservatory.
Kitchen
3.3m x 2.39m (10' 10" x 7' 10")
Open plan kitchen from dining room with high and low kitchen units, Window overlooking front of property.
Conservatory
3.68m x 3m (12' 1" x 9' 10")
Double doors leading to secure rear garden
Snug
4.93m x 2.50m (16' 2" x 8' 2")
Cloakroom
1.38m x 0.79m (4' 6" x 2' 7")
W.C. and wash hand basin.
First Floor
Hallway
Doors to bedrooms & bathroom
Bedroom 1
3.09m x 3.10m (10' 2" x 10' 2")
Bedroom 2
2.77m x 3.99m (9' 1" x 13' 1")
Bedroom 3
2.98m x 2.28m (9' 9" x 7' 6")
House Bathroom
1.66m x 1.95m (5' 5" x 6' 5")
Services
Services
All services including gas. Fully doubled glazed
Parking
Parking for 2 vehicles
Garden
Secure rear garden, ideal for young families. Trampoline & shed to the rear of the garden.
Directions
Directions
On Airport Rd, the turning for Clos Sut Falluet is immediately after Roberts garage on RHS, No.2 is the second house on the RHS as you drive in.
Estate Agent

Benest Estates
La Route des Quennevais
Saint Brélade
Jersey
JE3 8FX
