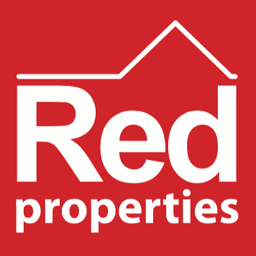Find your dream
property in Jersey
3 bed Detached House
£850,000
GrouvilleSOLD STC
Photos













Description
Rf1670. Qualified. This superior, rarely available, granite fronted family home is on the market for the very first time since new. Situated within a small, select close of similar properties in a hugely sought after location with the beach literally over the road offering easy access to the local pub and local amenities, Gorey village and harbour with its varied selection of bars and restaurants while also being on a great bus route with a bus stop very close by. In very good condition throughout though some sensitive modernisation may be required over time this well proportioned, detached home benefits from ample reception rooms plus 3 double bedrooms and 2 bathrooms. Quietly tucked away in the corner of the close there is a single garage plus ample further parking for 4 or 5 cars plus a sunny, enclosed rear garden bordering an adjoining field with a gorgeous rural outlook. Early viewing is very highly recommended of this sensibly priced home! Sole Selling Agent.
ENTRANCE PORCH
2.44m 1.22m x 2.13m 2.74m (8 4 x 7 9)
A welcoming entrance with staircase to first floor, doors to
INNER ENTRANCE HALL
1.83m 1.52m x 1.52m 0.30m (6 5 x 5 1)
Doors to
CLOAKROOM
With WC and wash hand basin
LOUNGE
4.57m 2.13m x 3.96m 1.22m (15 7 x 13 4)
With a functional (though not used) fireplace and marble surround. Double doors into
DINING ROOM
3.96m 1.22m x 2.74m 2.13m (13 4 x 9 7)
Sliding doors into
CONSERVATORY
3.35m 2.44m x 2.44m 3.05m (11 8 x 8 10)
Double doors to rear garden
KITCHEN
4.88m 3.05m x 4.57m 1.83m (16 10 x 15 6)
Max (L-shaped). High and low level units with an Electrolux electric oven, 4 ring hob and extractor fan over, Montpellier dishwasher, fridge, plumbing for a washing machine, space for a tumble dryer. Ample space for a breakfast table, door to rear garden.
Staircase to First Floor landing
With eaves storage, airing cupboard, access to the loft and doors to
BEDROOM 1
4.57m 0.91m x 3.35m 2.13m (15 3 x 11 7)
With 2 double fitted wardrobes and a great rural aspect to the rear
EN-SUITE
Fully tiled with large corner bath plus shower over, WC, wash hand basin
BEDROOM 2
3.96m 1.52m x 3.66m 3.05m (13 5 x 12 10)
With 2 double sets of wardrobes and a sea glimpse !
BEDROOM 3
3.96m 1.83m x 3.05m 0.30m (13 6 x 10 1)
With a double fitted wardrobe
HOUSE BATHROOM
Fully tiled with bath plus shower over, separate shower cubicle, WC and wash hand basin
SERVICES
Mains drains and waterOFCHFull double glazing
OUTSIDE
Single garage plus parking for 4 or 5 carsVisitor parkingSide access to the rear garden which is partly paved and party laid with fake grass. South and west facing and with a stunning rural outlook over a bordering field.
ENTRANCE PORCH
2.44m 1.22m x 2.13m 2.74m (8 4 x 7 9)
A welcoming entrance with staircase to first floor, doors to
INNER ENTRANCE HALL
1.83m 1.52m x 1.52m 0.30m (6 5 x 5 1)
Doors to
CLOAKROOM
With WC and wash hand basin
LOUNGE
4.57m 2.13m x 3.96m 1.22m (15 7 x 13 4)
With a functional (though not used) fireplace and marble surround. Double doors into
DINING ROOM
3.96m 1.22m x 2.74m 2.13m (13 4 x 9 7)
Sliding doors into
CONSERVATORY
3.35m 2.44m x 2.44m 3.05m (11 8 x 8 10)
Double doors to rear garden
KITCHEN
4.88m 3.05m x 4.57m 1.83m (16 10 x 15 6)
Max (L-shaped). High and low level units with an Electrolux electric oven, 4 ring hob and extractor fan over, Montpellier dishwasher, fridge, plumbing for a washing machine, space for a tumble dryer. Ample space for a breakfast table, door to rear garden.
Staircase to First Floor landing
With eaves storage, airing cupboard, access to the loft and doors to
BEDROOM 1
4.57m 0.91m x 3.35m 2.13m (15 3 x 11 7)
With 2 double fitted wardrobes and a great rural aspect to the rear
EN-SUITE
Fully tiled with large corner bath plus shower over, WC, wash hand basin
BEDROOM 2
3.96m 1.52m x 3.66m 3.05m (13 5 x 12 10)
With 2 double sets of wardrobes and a sea glimpse !
BEDROOM 3
3.96m 1.83m x 3.05m 0.30m (13 6 x 10 1)
With a double fitted wardrobe
HOUSE BATHROOM
Fully tiled with bath plus shower over, separate shower cubicle, WC and wash hand basin
SERVICES
Mains drains and waterOFCHFull double glazing
OUTSIDE
Single garage plus parking for 4 or 5 carsVisitor parkingSide access to the rear garden which is partly paved and party laid with fake grass. South and west facing and with a stunning rural outlook over a bordering field.
Map
Show Map
Estate Agent

Red Properties
Saint Helier
Jersey
JE2 3EQ
