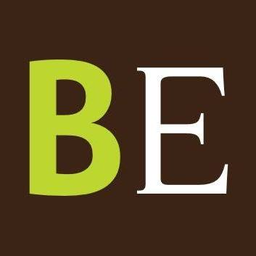5 bed Semi-detached House
£920,000
La Route de la Haule, St Lawrence, JE3AVAILABLE
Photos
Description
Fantastically located this south facing period 5 bedroom semi-detached property is a spacious 2,200ft2 and enjoys sea views from the front bedrooms. Configured over 3 floors the property has a warm and traditional feel with open fires, period features and even two staircases adding functionality. The ground floor features a living room open to dining room, snug, kitchen with separate utiliy, to the first floor 2 double and one single bedroom plus a house bathroom, to the second floor are two further bedrooms and a bathroom. The double garage is sizeable and there is parking for three cars with an oblong private garden to the rear providing a peaceful retreat. But the main selling point of this great home is the location, right across from St Aubin's Bay, with numerous restaurants and bars of Beaumont and St Aubin in walking distance, and the are is serviced by numerous bus routes that pass by. In catchment for Les Quennevais Secondary School this excellent home really has the space for a growing family and at around £450/ft2 you could not build it for this price! Marine Cottage is certainly worth viewing.
Ground Floor
Porch
4' 11" x 8' 10" (1.51m x 2.69m)
Entrance Hall
5' 6" x 10' 7" (1.68m x 3.22m)
Dining Room
9' 8" x 10' 9" (2.94m x 3.28m)
Living Room
15' 4" x 15' 3" (4.68m x 4.65m)
Breakfast Area
13' 9" x 7' 1" (4.19m x 2.15m)
Kitchen
10' 2" x 14' 1" (3.10m x 4.29m)
Utility Room
6' 2" x 16' 4" (1.87m x 4.97m)
Cloakroom
5' 8" x 2' 7" (1.73m x 0.80m)
First Floor
Hallway
27' 8" x 5' 1" (8.44m x 1.55m)
Bedroom 1
15' 6" x 15' 5" (4.72m x 4.70m)
Bedroom 2
9' 11" x 13' 9" (3.03m x 4.18m)
Bedroom 3
10' 6" x 7' 1" (3.20m x 2.16m)
House Bathroom
9' 8" x 7' (2.94m x 2.13m)
Second Floor
Bedroom 4
Bedroom
Bedroom 5
Bathroom
Expand
Ground Floor
Porch
4' 11" x 8' 10" (1.51m x 2.69m)
Entrance Hall
5' 6" x 10' 7" (1.68m x 3.22m)
Dining Room
9' 8" x 10' 9" (2.94m x 3.28m)
Living Room
15' 4" x 15' 3" (4.68m x 4.65m)
Breakfast Area
13' 9" x 7' 1" (4.19m x 2.15m)
Kitchen
10' 2" x 14' 1" (3.10m x 4.29m)
Utility Room
6' 2" x 16' 4" (1.87m x 4.97m)
Cloakroom
5' 8" x 2' 7" (1.73m x 0.80m)
First Floor
Hallway
27' 8" x 5' 1" (8.44m x 1.55m)
Bedroom 1
15' 6" x 15' 5" (4.72m x 4.70m)
Bedroom 2
9' 11" x 13' 9" (3.03m x 4.18m)
Bedroom 3
10' 6" x 7' 1" (3.20m x 2.16m)
House Bathroom
9' 8" x 7' (2.94m x 2.13m)
Second Floor
Bedroom 4
Bedroom
Bedroom 5
Bathroom
Map
Estate Agent
Benest Estates
La Route des Quennevais
Saint Brélade
Jersey
JE3 8FX



