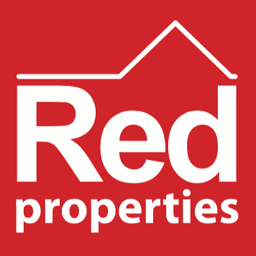Find your dream
property in Jersey
4 bed Terraced
£720,000
St.John Road, St. HelierFOR SALE
Photos






















Description
Rf1674. Qualified. FIRST TIME BUYERS PROPERTY. NO ONWARD CHAIN! Situated in a small close just a short drive into town and close to schools and shops. This beautiful family home is immaculately presented throughout and briefly consists on the ground floor of a large entrance hall with access to an integral garage, bedroom 4 (currently utilised as an office), downstairs cloakroom and door into the garden. On the first floor there is a modern kitchen and separate living room/dining room. The second floor is home two 2 large double bedrooms, both with fitted wardrobes and a house bathroom. The top floor houses the master suite. The property benefits from a garden, single garage and parking in front. The property has recently been fully repainted externally. Must be viewed to be fully appreciated.
ENTRANCE HALL
DOWNSTAIRS CLOAKROOM
BEDROOM 4/OFFICE
3.12m x 2.51m (10'3 x 8'3)
Stairs to first floor
KITCHEN
4.19m x 3.10m (13'9 x 10'2)
LIVINGROOM/DINING ROOM
5.11m x 3.86m (16'9 x 12'8 )
Stairs to first floor
BEDROOM 2
3.71m x 3.10m (12'2 x 10'2)
BEDROOM 3
3.23m x 3.07m (10'7 x 10'1)
HOUSE BATHROOM
2.29m x 2.16m (7'6 x 7'1)
Stairs to top floor
MASTER BEDROOM
4.62m x 4.14m (15'2 x 13'7)
EN-SUITE
2.29m x 1.73m (7'6 x 5'8)
GARAGE
GARDEN
SERVICES
Fully double glazed.Electric heating throughout.
ENTRANCE HALL
DOWNSTAIRS CLOAKROOM
BEDROOM 4/OFFICE
3.12m x 2.51m (10'3 x 8'3)
Stairs to first floor
KITCHEN
4.19m x 3.10m (13'9 x 10'2)
LIVINGROOM/DINING ROOM
5.11m x 3.86m (16'9 x 12'8 )
Stairs to first floor
BEDROOM 2
3.71m x 3.10m (12'2 x 10'2)
BEDROOM 3
3.23m x 3.07m (10'7 x 10'1)
HOUSE BATHROOM
2.29m x 2.16m (7'6 x 7'1)
Stairs to top floor
MASTER BEDROOM
4.62m x 4.14m (15'2 x 13'7)
EN-SUITE
2.29m x 1.73m (7'6 x 5'8)
GARAGE
GARDEN
SERVICES
Fully double glazed.Electric heating throughout.
Map
Show Map
Estate Agent

Red Properties
Saint Helier
Jersey
JE2 3EQ
