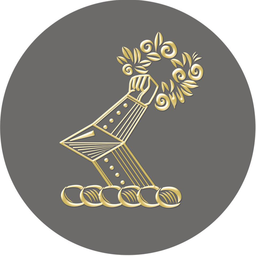1 bed Apartment
£285,000
68/70 Stopford Road, St HelierSOLD STC
Photos






Description
SHARE TRANSFER - IDEAL FIRST TIME BUY / DOWN SIZE OR INVESTMENT PROPERTY - We are delighted to offer you this very spacious, light and airy top floor apartment ideally located in Stopford Road. The apartment is absolutely immaculate, in walk-in condition and briefly comprises of a good sized well equipped kitchen opening on to the spacious lounge / diner with large windows letting in plenty of light, a large double bedroom with plenty of storage and a fully tiled bathroom with velux window. The apartment also benefits from a loft. Regret no parking but the centre of St Helier is just a short stroll away. If you are looking for a spacious one bedroom apartment, VIEWING IS HIGHLY RECOMMENDED. Approx. 570ft2 (52.9m2)
Entrance Hall
Entrance hall with doors to all rooms, solid wood flooring, recessed lighting and loft access.
Kitchen
3.45 x 2.33 (11'3 x 7'7 )
Great sized kitchen with a range of high and low cream high gloss units, wooden worktops and tiled splash backs. Integrated oven with hobs and extractor above, integrated under counter fridge, under counter freezer, dish washer & washer dryer. Solid wood flooring recessed lighting and large velux window letting in plenty of light.
Lounge / Dining
4.58 x 4.01 (15'0 x 13'1 )
Very light and airy lounge with large dormer windows dressed with shutters letting in plenty of light. Solid wood flooring, eaves storage & recessed lighting.
Bedroom
4.01 x 3.73 (13'1 x 12'2 )
Large double bedroom laid to carpet with dormer window dressed with shutters letting in plenty of light. More eaves storage and stand alone wardrobes. Recessed lighting.
Bathroom
2.64 x 2.3 (8'7 x 7'6 )
Fully tiled walls & floor. Bath with shower over and screen, WC, wash hand basin with cupboard below and lit mirror above & heated towel rail. Velux window.
Services
All mains excluding gas. Fully double glazed.Service charge £110/monthManaging agent: Rudwin Property Solutions
Directions
The apartment is located on Stopford Road above the Organic Shop
Entrance Hall
Entrance hall with doors to all rooms, solid wood flooring, recessed lighting and loft access.
Kitchen
3.45 x 2.33 (11'3 x 7'7 )
Great sized kitchen with a range of high and low cream high gloss units, wooden worktops and tiled splash backs. Integrated oven with hobs and extractor above, integrated under counter fridge, under counter freezer, dish washer & washer dryer. Solid wood flooring recessed lighting and large velux window letting in plenty of light.
Lounge / Dining
4.58 x 4.01 (15'0 x 13'1 )
Very light and airy lounge with large dormer windows dressed with shutters letting in plenty of light. Solid wood flooring, eaves storage & recessed lighting.
Bedroom
4.01 x 3.73 (13'1 x 12'2 )
Large double bedroom laid to carpet with dormer window dressed with shutters letting in plenty of light. More eaves storage and stand alone wardrobes. Recessed lighting.
Bathroom
2.64 x 2.3 (8'7 x 7'6 )
Fully tiled walls & floor. Bath with shower over and screen, WC, wash hand basin with cupboard below and lit mirror above & heated towel rail. Velux window.
Services
All mains excluding gas. Fully double glazed.Service charge £110/monthManaging agent: Rudwin Property Solutions
Directions
The apartment is located on Stopford Road above the Organic Shop
Map
Show Map
Estate Agent
Le Maistre Estates
Trinity
Jersey
JE3 5HW

