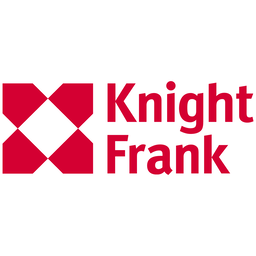5 bed Detached House
£3,000,000
GrouvilleAVAILABLE
Photos




































Description
Nestled within beautifully landscaped gardens, this exceptional example of timeless Regency architecture, blending classic grandeur with modern sophistication. A stately pillared and gated entrance leads to a sweeping driveway, guiding you to this striking home of impressive proportions.
As you step inside, you are greeted by a spacious entrance hall with high ceilings and an air of old world charm. Expansive windows allow natural light to pour into the rooms, creating a bright and airy atmosphere throughout. Lovingly updated by the current owner, the property retains its historic charm while incorporating modern comforts and high end finishes. The home spans four levels, offering 5,635 square feet of meticulously designed living space.
On the entrance level, the 31ft hallway sets the tone, with a striking mahogany staircase as its focal point. A spacious 33ft sitting room with a real fireplace is perfect for both relaxed living and entertaining, with four large windows framing garden views and inviting sunlight. This floor also features three additional reception rooms, adaptable for use as a formal dining room, snug, or study, as well as a guest cloakroom.
The second floor continues the sense of space and light, with three bedroom suites. The master suite overlooks the garden and the rolling countryside beyond. Its en-suite bathroom is a complete with a large bath, shower, and a charming feature fireplace.
On the third floor, two further bedrooms share a family bathroom, offering plenty of space for guests or family members.
The lower ground floor is equally expansive, featuring two versatile reception rooms that could serve as a gym, music room, playroom, or hobby space. There is also a laundry room, boiler room, and a bathroom for convenience. The heart of this floor is the spacious 31ft kitchen, designed for both practicality and style, perfect for family gatherings or informal entertaining. French doors lead directly to the garden, where an alfresco dining area and swimming pool await, along with a separate shower for added convenience.
Additional amenities include a two car garage, with stairs leading to a large storage area above that could easily be transformed into a hobby room or studio. There are also separate storage spaces for garden furniture and equipment.
As you step inside, you are greeted by a spacious entrance hall with high ceilings and an air of old world charm. Expansive windows allow natural light to pour into the rooms, creating a bright and airy atmosphere throughout. Lovingly updated by the current owner, the property retains its historic charm while incorporating modern comforts and high end finishes. The home spans four levels, offering 5,635 square feet of meticulously designed living space.
On the entrance level, the 31ft hallway sets the tone, with a striking mahogany staircase as its focal point. A spacious 33ft sitting room with a real fireplace is perfect for both relaxed living and entertaining, with four large windows framing garden views and inviting sunlight. This floor also features three additional reception rooms, adaptable for use as a formal dining room, snug, or study, as well as a guest cloakroom.
The second floor continues the sense of space and light, with three bedroom suites. The master suite overlooks the garden and the rolling countryside beyond. Its en-suite bathroom is a complete with a large bath, shower, and a charming feature fireplace.
On the third floor, two further bedrooms share a family bathroom, offering plenty of space for guests or family members.
The lower ground floor is equally expansive, featuring two versatile reception rooms that could serve as a gym, music room, playroom, or hobby space. There is also a laundry room, boiler room, and a bathroom for convenience. The heart of this floor is the spacious 31ft kitchen, designed for both practicality and style, perfect for family gatherings or informal entertaining. French doors lead directly to the garden, where an alfresco dining area and swimming pool await, along with a separate shower for added convenience.
Additional amenities include a two car garage, with stairs leading to a large storage area above that could easily be transformed into a hobby room or studio. There are also separate storage spaces for garden furniture and equipment.

