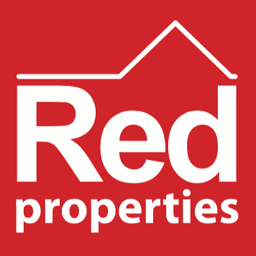3 bed Terraced
£3,500 PCM
Chemin des Pietons, Le Mont Les vaux, St BreladeTO LET
Photos
Description
Rf1663. This impeccably finished, terraced home totalling some 1615 sq ft has been comprehensively re-built using CLT (Cross Laminate Timber) being an incredibly efficient and eco-friendly building method that offers U values and sound values way in excess of what is expected. Incorporating triple glazed windows and electric heating the energy efficient home will have minimal running costs being superbly insulated throughout. Situated in a hugely sought after location within walking distance to the ever popular St Aubins Harbour with its multitude of shops, bars and restaurants while also being on a great bus route and within touching distance of the railway walk!
Divided over 3 floors the very spacious accommodation benefits from allocated parking for 2 cars plus a raised patio area perfect for al fresco evening dining.
Viewing is very highly recommended
What3words location - contrasting.replacement.deal
Services: Mains drains, Mains water, Electric Heating
Parking: 2/3 Cars
ENTRANCE HALL
3.91m x2.39m (12'10 x7'10)
BEDROOM 1
3.91m x 3.53m (12'10 x 11'7)
Fitted wardrobes
EN-SUITE
2.97m x 3.00m (9'09 x 9'10)
UTILITY ROOM
2.64m x 2.29m (8'8 x 7'6)
Open Plan living/kitchen/dining
7.85m x 5.94m (25'9 x 19'6)
BEDROOM 2
3.78m x 3.12m (12'5 x 10'3)
Built in wardrobes
Bedroom 2 En-suite
3.10m x 1.73m (10'2 x 5'8)
Attic room
5.64m x 3.12m (18'6 x 10'3)
Fully carpeted, access via ladderMeasurement include eaves
BEDROOM 3/office
3.71m x 3.10m (12'2 x 10'2)
Access to patio
SERVICES
Mains drains, Mains water, Electric heating
Cloakroom
Expand
Divided over 3 floors the very spacious accommodation benefits from allocated parking for 2 cars plus a raised patio area perfect for al fresco evening dining.
Viewing is very highly recommended
What3words location - contrasting.replacement.deal
Services: Mains drains, Mains water, Electric Heating
Parking: 2/3 Cars
ENTRANCE HALL
3.91m x2.39m (12'10 x7'10)
BEDROOM 1
3.91m x 3.53m (12'10 x 11'7)
Fitted wardrobes
EN-SUITE
2.97m x 3.00m (9'09 x 9'10)
UTILITY ROOM
2.64m x 2.29m (8'8 x 7'6)
Open Plan living/kitchen/dining
7.85m x 5.94m (25'9 x 19'6)
BEDROOM 2
3.78m x 3.12m (12'5 x 10'3)
Built in wardrobes
Bedroom 2 En-suite
3.10m x 1.73m (10'2 x 5'8)
Attic room
5.64m x 3.12m (18'6 x 10'3)
Fully carpeted, access via ladderMeasurement include eaves
BEDROOM 3/office
3.71m x 3.10m (12'2 x 10'2)
Access to patio
SERVICES
Mains drains, Mains water, Electric heating
Cloakroom
Map
Estate Agent
Red Properties
Saint Helier
Jersey
JE2 3EQ



