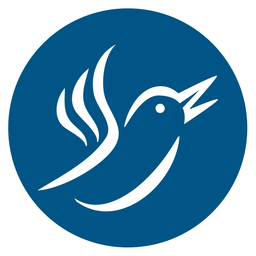4 bed House
£855,000
Princes Tower Road, Belvedere, St. SaviourFOR SALE
Photos
Description
Spacious four-bedroom family home in St. Saviour. Situated at the prestigious 'Belvedere' development on the former Five Oaks dairy site, this beautifully presented four-bedroom family home offers immaculate interiors and generous living space spanning over 1,700 sq. ft. The ground floor welcomes you with a bright entrance hall leading to a high-specification, fully equipped kitchen, seamlessly flowing into an open-plan dining and living area. Designed for modern family living, this space is filled with natural light and offers direct access to a low-maintenance private garden with a large faux lawn perfect for relaxation or outdoor gatherings. The first floor comprises two well-proportioned bedrooms, including one with a private balcony, a utility room, and a stylishly appointed house bathroom. The second floor boasts two spacious double bedrooms, each featuring built-in mirrored wardrobes; the principal bedroom benefits from a luxurious en-suite. This property also benefits from loft storage space. Located on a quiet lane, yet just a short walk from the amenities of Five Oaks, this stunning home combines convenience and tranquillity, making it the perfect choice for modern family living. Early viewing is highly recommended to appreciate all this exceptional property has to offer.
Entrance Hall
Wooden flooringStorage cupboard
Cloak Room
Wooden flooringW.C. and wash hand basin
Kitchen
Wooden flooringRange of eye and base level units with integrated appliances to include 4 ring ceramic hob, extractor fan, double electric oven, microwave, dishwasher and fridge freezer Tiled splashbacks
Living Room
Wooden flooring Under stair storage cupboard
Landing
Fitted carpetBoiler cupboard
Laundry Room
Wood effect flooringWasher and dryer
Bedroom/ Family Room
Fitted carpetBalcony
Bedroom
Fitted carpet
Bathroom
Wood effect flooringW.C. and wash hand basin Bath with shower mixer
Landing
Fitted carpetLoft access
Primary Bedroom
Fitted carpetFitted wardrobes
En Suite
Wood effect flooringW.C.Wash hand basin Walk in shower
Bedroom
Fitted carpetFitted wardrobes
Loft
Garden
Faux lawn / Patio flooringLow maintenance private garden
Services
All mains services excluding gasElectric heatingCommunity fee of £375 per quarter
Parking
2 secure under cover spaces 57 & 58
Jersey Housing Qualifications
This property is only available to persons who possess Jersey Housing Qualifications to purchase real property in Jersey.
Anti-Money Laundering
When an offer is accepted and negotiations for the purchase of a property are entered into, the prospective purchasers will be required to produce photographic identification (Passport or Driving Licence) and proof of residency documentation, (a current utility bill) together with source of funds. This is in order for Le Rossignol Estates to comply with the current Money Laundering Legislation.
Expand
Entrance Hall
Wooden flooringStorage cupboard
Cloak Room
Wooden flooringW.C. and wash hand basin
Kitchen
Wooden flooringRange of eye and base level units with integrated appliances to include 4 ring ceramic hob, extractor fan, double electric oven, microwave, dishwasher and fridge freezer Tiled splashbacks
Living Room
Wooden flooring Under stair storage cupboard
Landing
Fitted carpetBoiler cupboard
Laundry Room
Wood effect flooringWasher and dryer
Bedroom/ Family Room
Fitted carpetBalcony
Bedroom
Fitted carpet
Bathroom
Wood effect flooringW.C. and wash hand basin Bath with shower mixer
Landing
Fitted carpetLoft access
Primary Bedroom
Fitted carpetFitted wardrobes
En Suite
Wood effect flooringW.C.Wash hand basin Walk in shower
Bedroom
Fitted carpetFitted wardrobes
Loft
Garden
Faux lawn / Patio flooringLow maintenance private garden
Services
All mains services excluding gasElectric heatingCommunity fee of £375 per quarter
Parking
2 secure under cover spaces 57 & 58
Jersey Housing Qualifications
This property is only available to persons who possess Jersey Housing Qualifications to purchase real property in Jersey.
Anti-Money Laundering
When an offer is accepted and negotiations for the purchase of a property are entered into, the prospective purchasers will be required to produce photographic identification (Passport or Driving Licence) and proof of residency documentation, (a current utility bill) together with source of funds. This is in order for Le Rossignol Estates to comply with the current Money Laundering Legislation.
Map
Estate Agent
Le Rossignol Estates
St Peter
Jersey
JE3 7AT



