St. Clement £537,000
- 1 bedroom, 1 bathroom
- Detached bungalow
- Walking distance to the beach, M&S and a great bus route
- Constructed in 2021
- Open plan lounge / kitchen with large attic
- Lovely and light accommodation
- Low maintenance outside area
- External timber office and storage
- Off road parking
Presenting a detached one-bedroom bungalow situated within the parish of St Clements, offering a short stroll to the beach, M&S Food store, and boasting excellent connectivity through a fantastic bus route. Constructed in 2021, this bungalow exemplifies high-quality craftsmanship and energy efficiency having been insulated throughout. The interior is thoughtfully designed, featuring an inviting open-plan kitchen with large attic space seamlessly flowing into a well-lit lounge, complemented by a spacious double bedroom and a luxurious four-piece bathroom. External highlights include a low-maintenance garden, a versatile timber structure serving as both storage and an office—equipped with power and light—and convenient off-road parking. Ideal for couples, single individuals seeking a foothold on the property ladder, or those looking to downsize or maintain a lock-and-leave lifestyle, this bungalow stands as a testament to contemporary living. Highly recommended for viewing to fully appreciate the comfort and convenience it offers.
Click to enlarge
 1
1  1
1  1
1


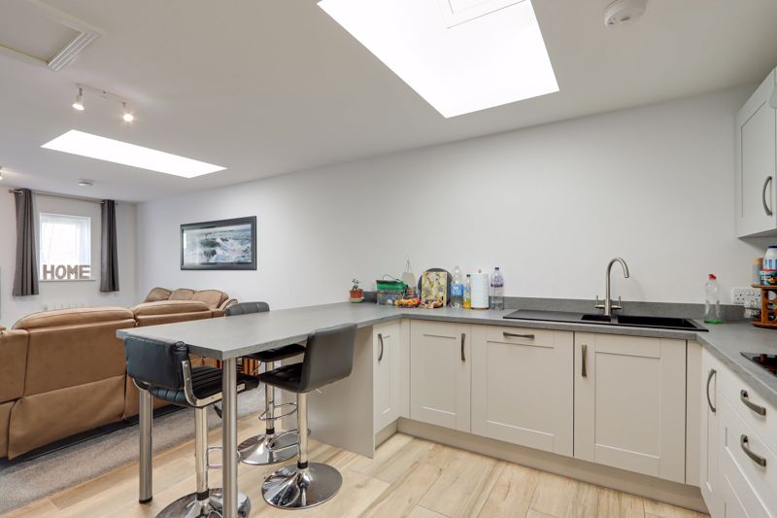

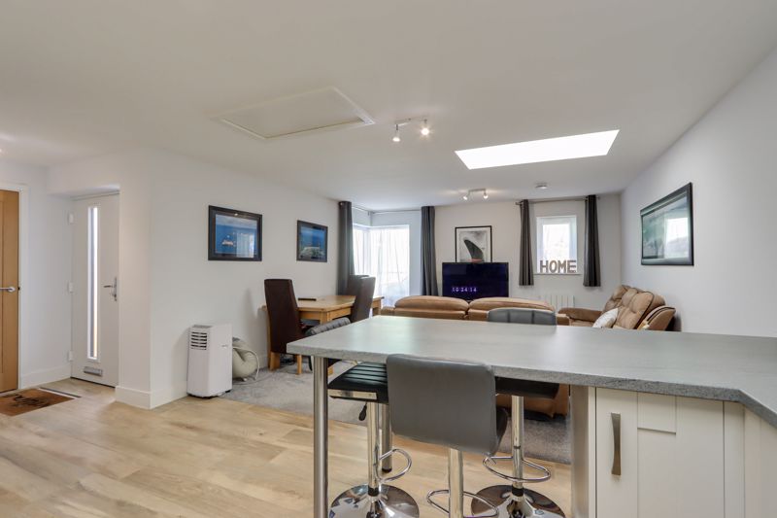
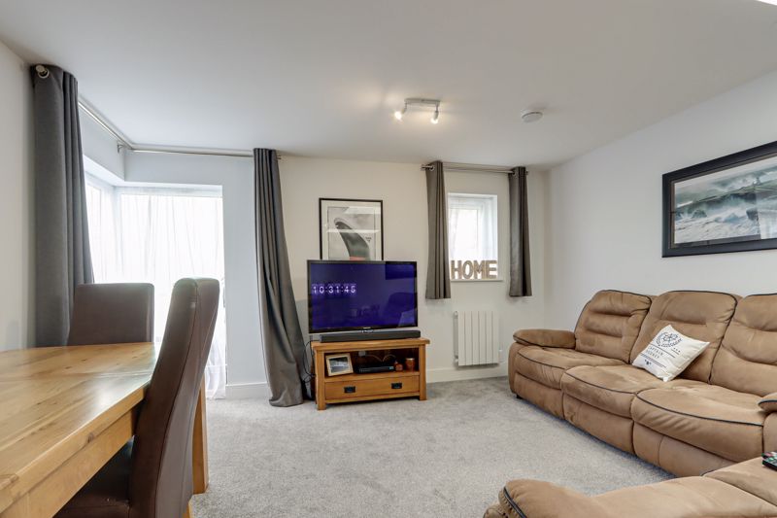
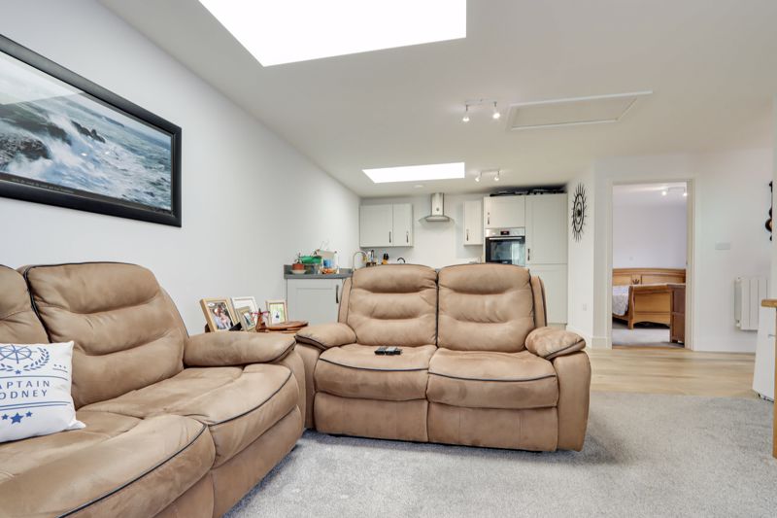
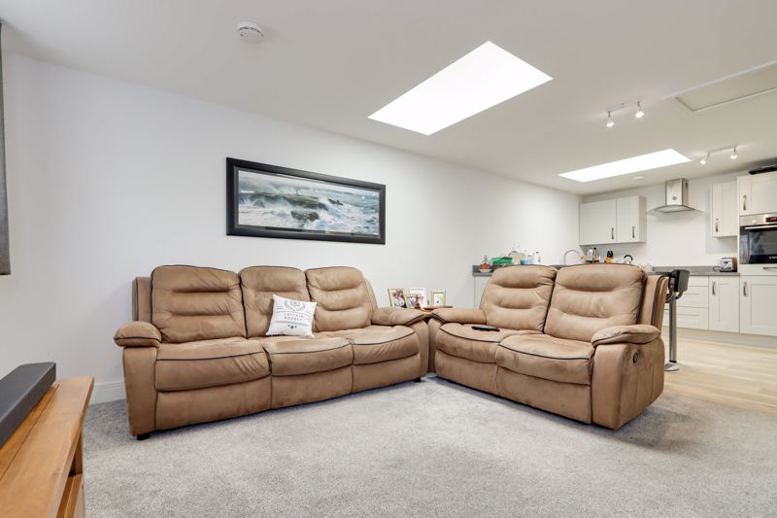
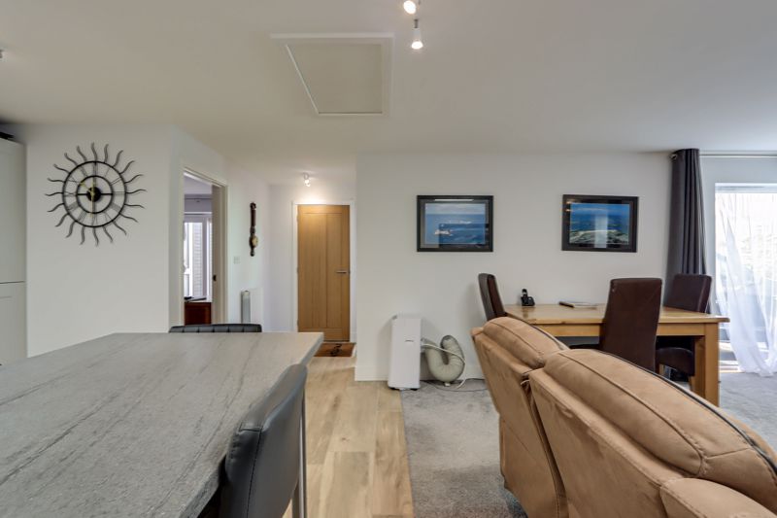


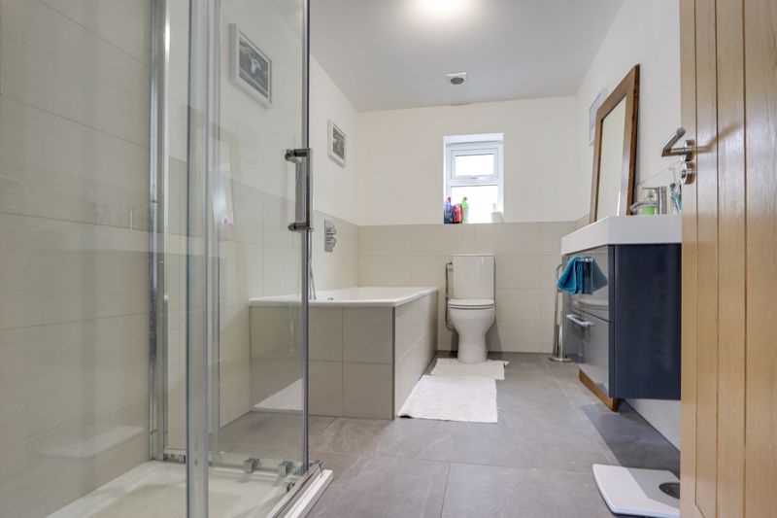
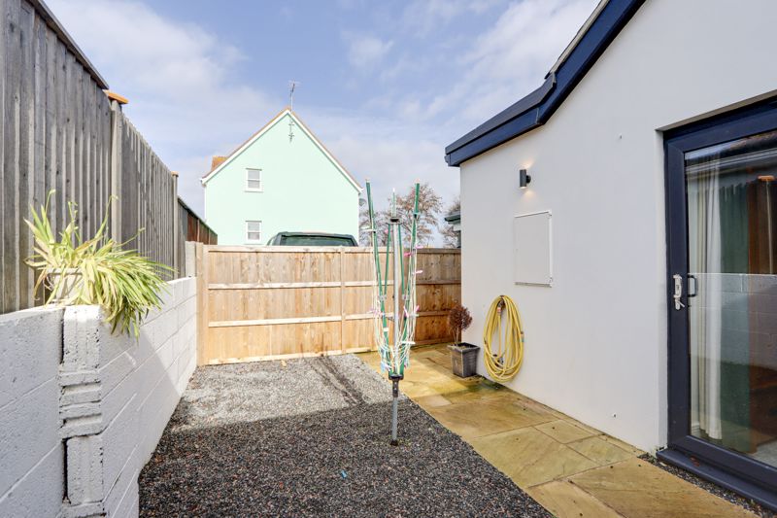
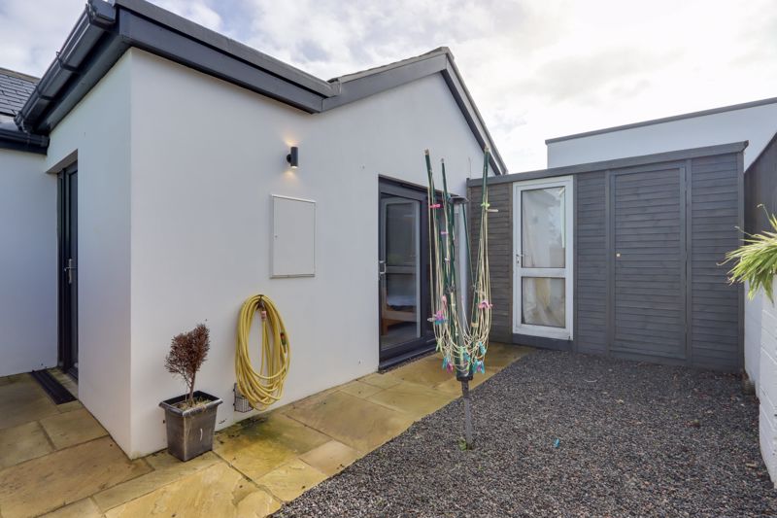

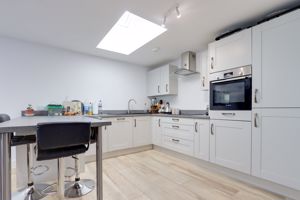






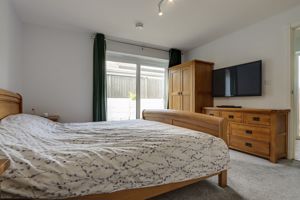




 Mortgage Calculator
Mortgage Calculator
